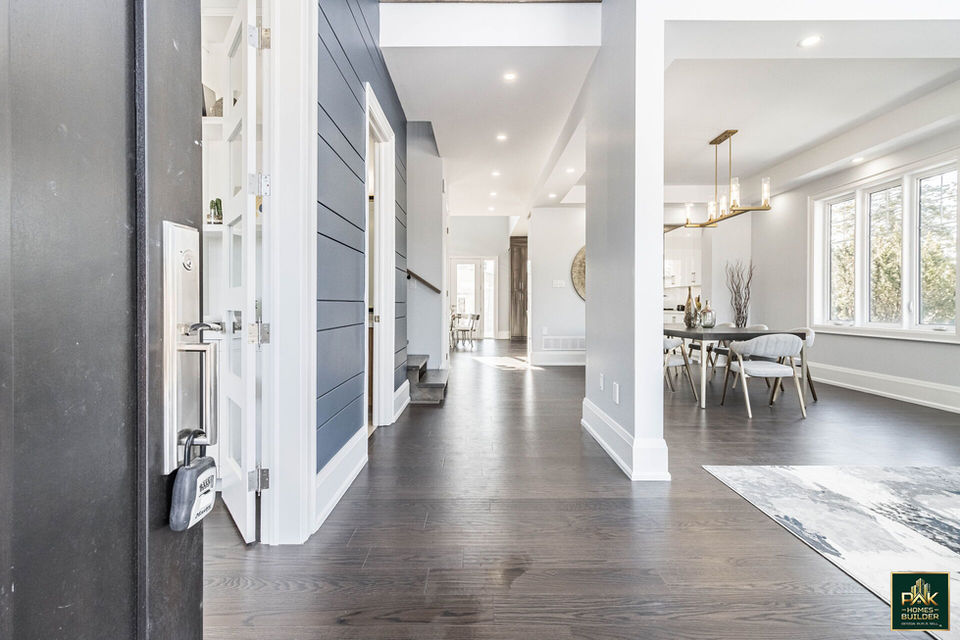

Custom Residential & Commercial Builder
in Brampton & the GTA
SCROLL DOWN
Pak Homes Builder is a Brampton-based residential and commercial construction company
delivering custom homes, multi-family residential buildings, low-rise developments, and community-scale projects
across the Greater Toronto Area.


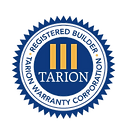



BUILD YOUR DREAM HOME
Our operations are structured to support complex residential and community developments
requiring disciplined planning, coordination, and execution. Each project is delivered with dedicated staffing, defined scopes, and senior oversight to ensure reliable and predictable outcomes.

Dedicated Project Teams

Senior Management Oversight

Contract-Based Construction Delivery

Residential & Multi-Family Experience
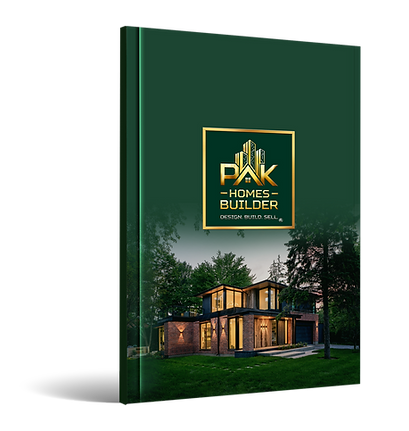
EXPLORE OUR
HOME PACKAGES
At Pak Homes Builder Inc., we offer thoughtfully curated home packages designed to meet every lifestyle and budget. Whether you're building your first home or crafting a luxury estate, each package includes a range of premium features and high-quality finishes — with the flexibility to customize every detail. Explore our Standard, Premium, Luxury, and State-of-the-Art packages to find the perfect fit for your dream home.
CUSTOM HOME BUILDING PROCESS

At Pak Homes, the journey to your dream custom home begins with a personalized initial consultation. This crucial first meeting is where we take the time to listen closely to your vision, goals, and aspirations for your future home. From architectural services to the completion of the construction process, our experienced designers and team work with you every step of the way. We meet with you one-on-one to explore the details of your desired design, discuss your preferred architectural style and layout ideas, and outline a timeline that fits your lifestyle. We believe the foundation of any successful project is trust—and this initial conversation allows both sides to build a clear understanding and mutual confidence moving forward. During this consultation, we’ll also evaluate whether we’re the right fit for each other. It’s essential that our team fully understands your expectations in terms of design, budget, and timeframe. Financial planning may include construction loan requirements, so we’ll help assess how to best deliver value while maintaining full transparency from the start. While we strive to accommodate a wide range of ideas and budgets, we also ensure clients have realistic expectations that align with local construction costs and timelines in the Greater Toronto Area. Pak Homes Builders goes a step further by offering early-stage guidance on zoning regulations and municipal bylaws through our design services team. Whether you already own land or are considering purchasing a property or redeveloping an old structure, our in-house experts and architects will conduct a preliminary review to determine the feasibility of your vision. This includes providing rough cost estimates and identifying any property limitations related to square footage, height restrictions, or setback requirements. Our goal is to empower you with the right knowledge before you make an investment decision—ensuring peace of mind and a clear path to achieving your dream in all aspects.

Once we’ve established a shared vision during the consultation phase, Pak Homes Builder Inc. takes the next step by presenting a detailed proposal for design services tailored to your project. As one of the GTA’s trusted custom home builders, we approach every design process with care, creativity, and a deep understanding of your goals. Our design team begins by asking key questions to uncover your preferences, lifestyle needs, and architectural tastes—whether you’re starting from scratch or have a few sketches in mind. Based on your input and budget considerations, we’ll begin drafting your custom home layout. You’ll be presented with a proposed design concept, and we’ll work collaboratively through revisions until every detail—from layout flow to exterior elements—meets your expectations. We aim to make the process stress-free and flexible, giving you full control while guiding you with expert insight at each step. Pak Homes offers multiple-designed service packages to match different needs and project scopes. Our Basic Design Package is ideal for homeowners who already have a clear plan in mind and simply require formal drawings to proceed. This option includes professionally drafted floor plans prepared for structural review and permit submission. It does not include 3D visualizations, arborist reports, or land surveys—those items are available separately, should they be required for your specific municipality or lot conditions. Our Comprehensive Design Package, on the other hand, includes everything you need for a full permit submission. This package features architectural floor plans, exterior elevations, and high-quality 3D renderings to help you visualize the completed home. It also includes coordination with our structural engineers and zoning specialists to ensure compliance with all municipal regulations. Whether you're looking for a straightforward build or an architecturally ambitious dream home, Pak Homes Builder Inc. is here to provide a smooth and transparent design process that brings your vision to life—efficiently, creatively, and with full respect for local building codes and requirements. Drawings Once you’ve approved the design proposal, Pak Homes Builder Inc. immediately initiates the next phase: the preparation of detailed architectural and mechanical drawings required for permit submission. The scope of this work depends on the design package you’ve selected. Some packages include only the architectural plans, while others offer a more comprehensive suite that may incorporate structural engineering sign-offs, mechanical HVAC design, land surveys, arborist assessments, designated substance reports, and any other documentation mandated by your local municipality. Our experienced in-house architect and structural engineer collaborate closely to produce a fully compliant drawing set tailored to your specific property and municipality. These plans are prepared with precision to meet the building code standards and submission requirements of the city or town you’re building in. Mechanical drawings, essential for proper airflow, heating, and ventilation planning, are also coordinated by our team to ensure your new custom home is both energy-efficient and comfortable throughout the seasons. Pak Homes Builder Inc. understands that not every project starts from scratch. Many clients approach us with partially completed plans or even pre-approved permits. We’re fully equipped to step into such projects at any stage—whether it’s finishing up permit drawings, coordinating with city departments, or transitioning directly into the construction phase. Permit timelines can vary depending on your location and the complexity of your build. In many areas of the Greater Toronto Area, approvals may be obtained within 3 to 4 months. However, properties near environmentally sensitive zones or protected greenbelt areas may face longer processing times, potentially extending to a year or more, especially if Committee of Adjustment approval is needed for minor variances. With Pak Homes Builder Inc., you gain a knowledgeable partner who understands the intricacies of municipal processes and remains proactive in navigating the path toward securing your building permit—ensuring your custom home project stays on track from start to finish.
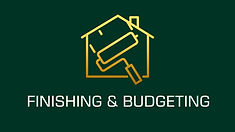
At Pak Homes Builder Inc., we believe in complete transparency and proactive planning when it comes to budgeting your custom home. Before entering into a formal construction agreement, we provide a comprehensive breakdown of estimated costs across all phases of the building-typically segmented into 30 to 40 key stages. Each stage is accompanied by an approximate cost estimate, offering you a clear understanding of where your investment will be allocated. We understand that material selections, design upgrades, and labor availability can all influence the final cost. That’s why we work closely with you to define your minimum and maximum budget expectations upfront. With this financial framework in place, our team can guide you through different build options—highlighting where you can save and where you might want to invest more for long-term value, performance, or luxury. Whether your vision leans toward modern finishes, traditional elegance, or something entirely unique, we present a variety of finish options tailored to your aesthetic preferences and financial comfort zone. From flooring materials and cabinetry to lighting, exterior cladding, and plumbing fixtures, we walk you through real-world examples, price ranges, and the cost implications of each selection. This collaborative process ensures that your home is both beautiful and financially manageable. In some cases, adjustments to design or finishes may be necessary before the plans are finalized and submitted for permits. If estimates come in over budget, we’ll propose alternative materials or layout changes to help bring costs back within range—without compromising on quality or overall vision.

At Pak Homes, we understand that every custom home build is unique. That’s why we prepare a dedicated contract for each project—tailored specifically for brand-new custom homes or large-scale residential developments. Our fees are based on both the size and complexity of the work involved. On average, our builder management fee is approximately 10% of the total construction cost; however, this percentage can vary depending on the project’s scope, budget, and timeline. Clients who take advantage of promotional offers—such as discounted design or permit packages—may benefit from having certain fees waived once construction officially begins. We believe in rewarding your commitment with added value and financial flexibility. Pak Homes offers two primary contract models for custom home construction: Construction Management Contracts are typically used for custom home builds or larger, more intricate projects. Due to the dynamic nature of these builds—including fluctuating material prices and longer timelines—we charge a fixed project management fee, while all actual construction costs are billed separately as they are incurred. This model allows for greater flexibility and customization throughout the construction process. Fixed-Cost Contracts are available once all design elements are finalized and a building permit has been issued. We provide a comprehensive estimate that covers all selected materials and labor. This approach allows you to plan your budget with confidence, knowing exactly what the final cost will be. Our payment structure is designed to be clear, predictable, and milestone-driven: For fixed-cost contracts, the payment schedule is broken down by construction phases, with invoices issued as each stage is completed—ensuring alignment between work progress and financial disbursements. For management-fee contracts, our builder fee is divided into four key phases (such as pre-construction, foundation, framing, and final stages), while materials and labor are invoiced as needed, based on real-time ordering and completed work. With Pak Homes, you’re not just signing a contract—you’re entering a partnership built on trust, clarity, and collaboration. Our approach ensures that you remain fully informed, in control, and confident at every step of your home-building journey.
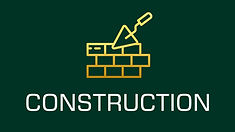
At Pak Homes, we believe in complete transparency and proactive planning when it comes to budgeting your custom home. Before entering into a formal construction agreement, we provide a comprehensive breakdown of estimated costs across all phases of the building-typically segmented into 30 to 40 key stages. Each stage is accompanied by an approximate cost estimate, offering you a clear understanding of where your investment will be allocated. We understand that material selections, design upgrades, and labor availability can all influence the final cost. That’s why we work closely with you to define your minimum and maximum budget expectations upfront. With this financial framework in place, our team can guide you through different build options—highlighting where you can save and where you might want to invest more for long-term value, performance, or luxury. Whether your vision leans toward modern finishes, traditional elegance, or something entirely unique, we present a variety of finish options tailored to your aesthetic preferences and financial comfort zone. From flooring materials and cabinetry to lighting, exterior cladding, and plumbing fixtures, we walk you through real-world examples, price ranges, and the cost implications of each selection. This collaborative process ensures that your home is both beautiful and financially manageable. In some cases, adjustments to design or finishes may be necessary before the plans are finalized and submitted for permits. If estimates come in over budget, we’ll propose alternative materials or layout changes to help bring costs back within range—without compromising on quality or overall vision.

Construction loans are designed to help finance the building of custom homes. To qualify, most lenders require a credit score of at least 680, along with comprehensive building plans. Rather than receiving the full loan amount at once, funds are released in stages as the construction progresses. Interest rates for construction mortgages are typically higher than those for standard home loans.
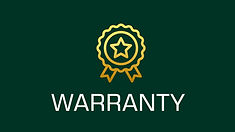
The Tarion Home Warranty Program is a mandatory warranty protection system established under the Ontario New Home Warranties Plan Act, which protects new homebuyers and regulates builders across the province. All new homes in Ontario built by registered builders must be enrolled in the Tarion program, ensuring that homeowners receive a standard level of warranty coverage backed by law. The program includes three key warranty coverage periods: 1-year, 2-year, and 7-year protections. The 1-year warranty covers defects in workmanship and materials, unauthorized substitutions, and violations of the Ontario Building Code that affect health and safety. The 2-year warranty protects against defects in major systems such as plumbing, electrical, and HVAC, as well as issues related to the building envelope (water penetration and exterior cladding). The 7-year warranty offers coverage against major structural defects that affect the load-bearing portions of the home and compromise structural integrity. Tarion also enforces strict builder registration requirements, and only approved builders may legally construct and sell new homes. Builders must provide a Certificate of Completion and Possession (CCP) and officially enroll each home with Tarion before occupancy. Homeowners are encouraged to submit pre-delivery inspections (PDI) and report deficiencies using Tarion’s official claim forms within the relevant timelines. Tarion also provides mediation and dispute resolution services between homeowners and builders when necessary. This warranty program is a vital safeguard for consumers, offering peace of mind and financial protection while also holding builders accountable to high standards of quality and performance in Ontario’s residential construction industry.
OUR PROJECTS

PAK HOMES BUILDER
At Pak Homes Builders Inc., we bring your vision of luxury living to life. Proudly 100% Canadian-owned and based in Brampton, Ontario, we specialize in designing and constructing exceptional custom homes across the Greater Toronto Area.
With over 15 years of experience in the construction industry, Pak Homes has built a reputation for unparalleled quality, innovative craftsmanship, and outstanding customer service. Our dedicated team of industry professionals combines technical expertise with meticulous construction management to ensure every home reflects timeless elegance and enduring value.
As a full-service builder registered with the Home Construction Regulatory Authority (HCRA), Pak Homes delivers a seamless, end-to-end experience — from concept to completion. Whether you're building your forever home or an investment property, trust Pak Homes to exceed your expectations.

UPCOMING PROJECTS
Frequently asked questions
INSTAGRAM FEED
Contact Us
1206 Steeles Ave W, Brampton, ON L6Y 0A9, Canada
Tel: (905) 904 5353
Office Hours
Mon - Fri: 9 am - 5pm
Sat/Sun: Closed
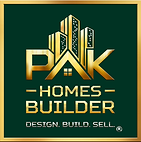
FOLLOW US ON SOCIAL MEDIA
© 2025 Pak Homes Builder Inc.
All renderings are artist concept only and colours may vary from renderings shown.




















